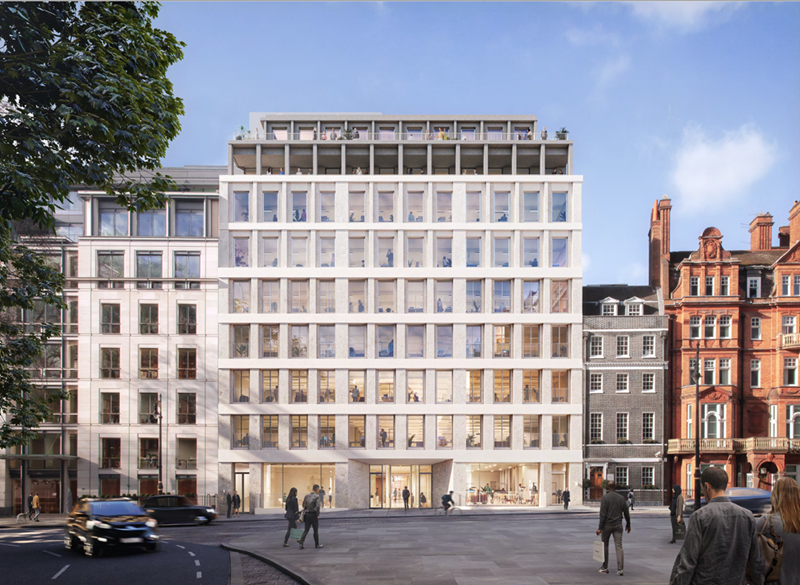36-38 Berkeley Square
Client: Astrea Asset Management
Architect: Piercy & Company
Contractor: Mace
Value: £3.9 million
Duration: 30 weeks
Description
The development for client Astrea Asset Management, will replace a 1950s office block in a prime location in Mayfair with an 11-storey building, including two basement levels. The new building will provide 85,000 sqft of office space over nine-storeys with floor plates of up to 11,000 sqft and 9,000 sqft of retail/gallery space at ground and lower ground floors and 7,000 sqft of terrace gardens. Designed by architects Piercy & Company, the transformation will complement the character of the surrounding properties by using a mix of precast facades and Portland stone.
SJE scope includes BIM design, supply and installation over a 30wk period of timber, metal, glass and riser doors, ironmongery, bespoke seating & benching, fitted furniture, glazed screens, timber and bronze wall linings, timber plank suspended ceiling & coffers in the reception area, washroom fit out, blinds, skirting & FFE.

