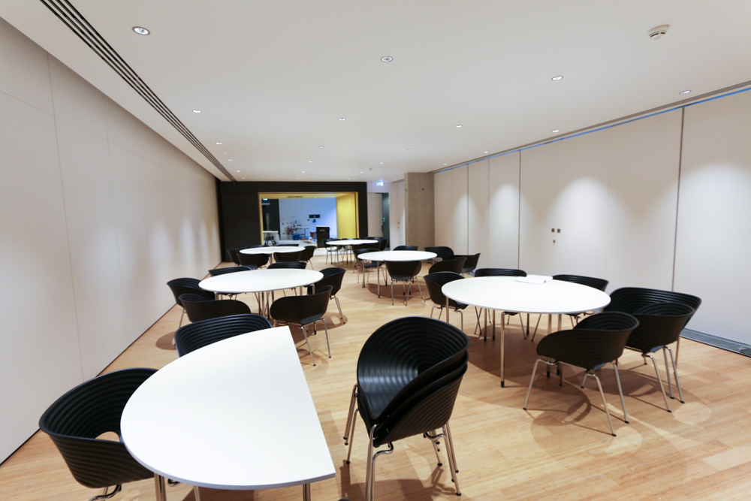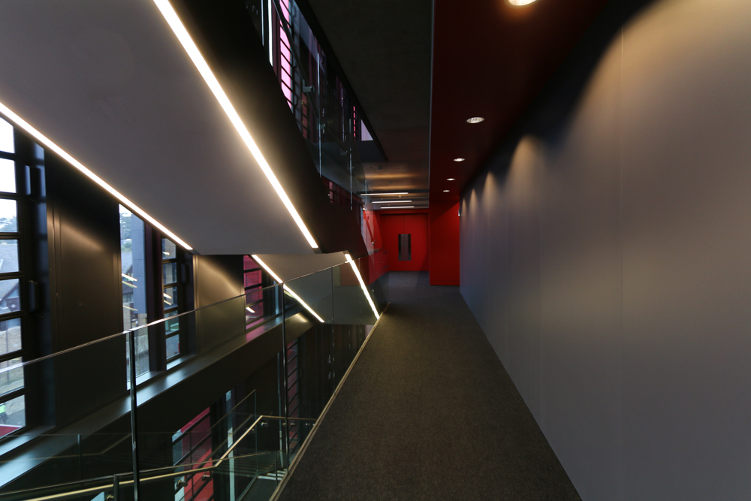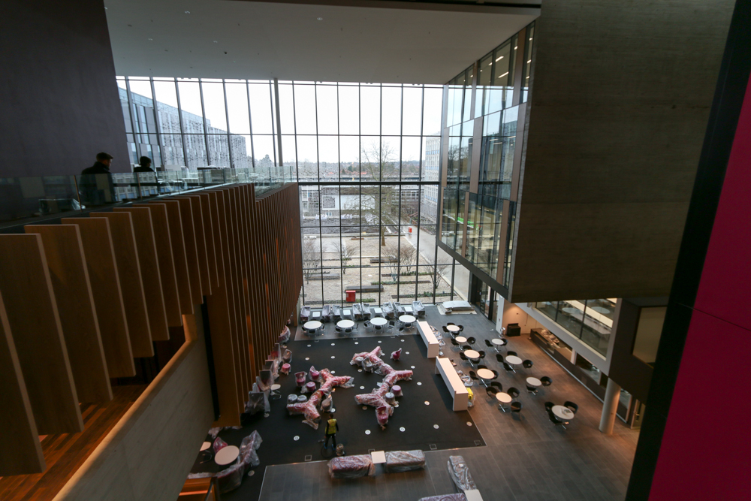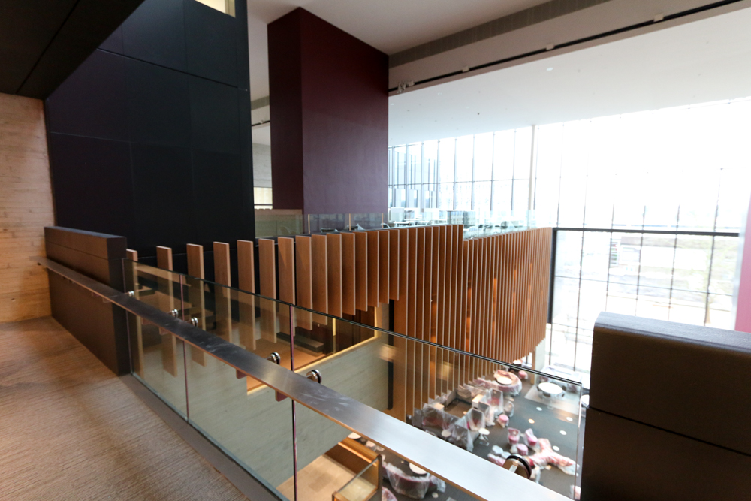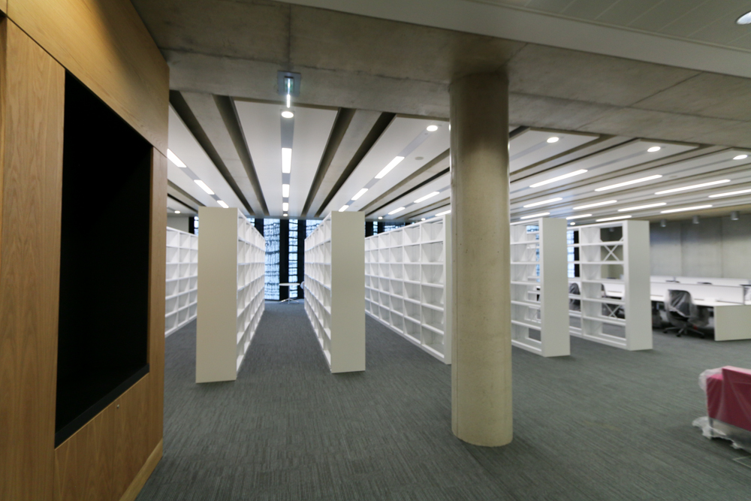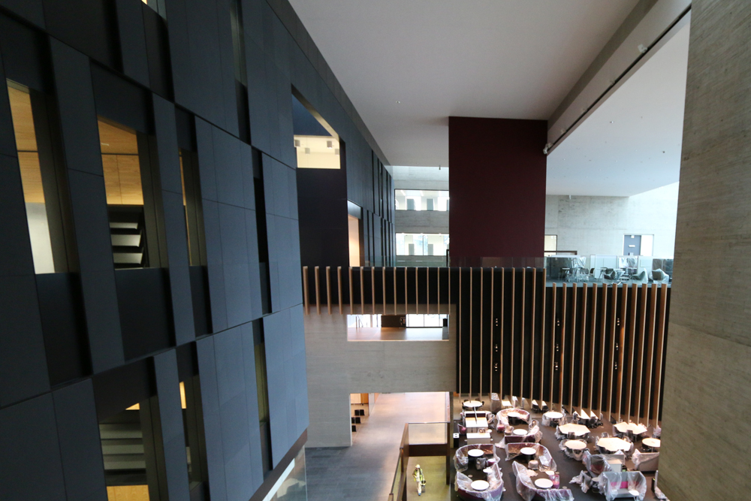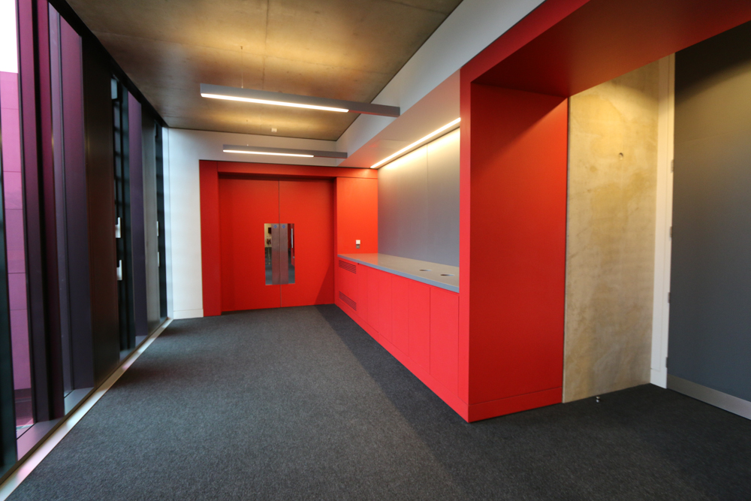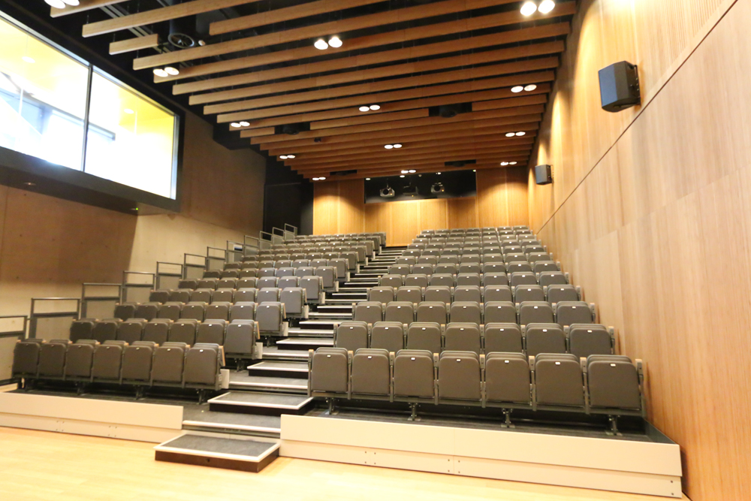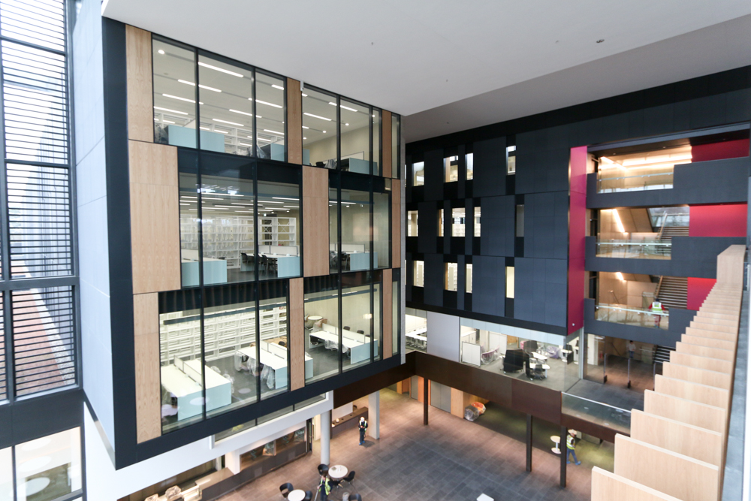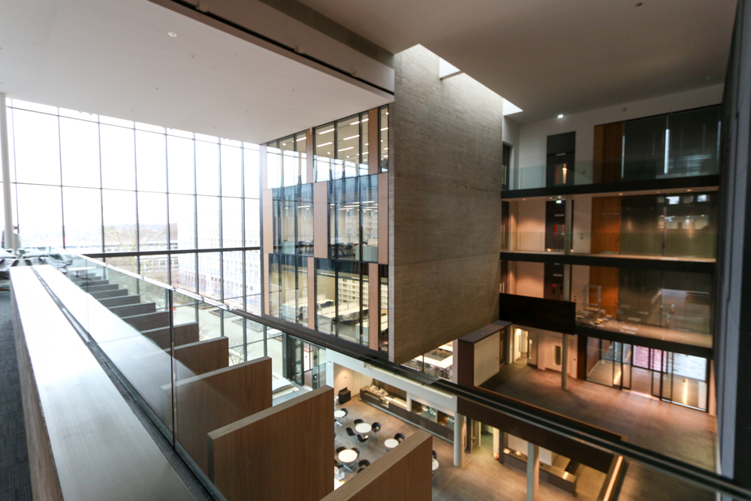Oxford Brookes University
Client: Oxford Brookes University
Architect: Design Engine
Contractor: Laing O’Rourke
Value: £1.7 million
Duration: 120 Weeks
Description
The John Henry Brookes, Abercrombie & Colonnade Bldgs amount to 24,000 sq. m of new accommodation. The JHBB has won Building of the Year, Sustainability & Architect of the Year accolades, a National award at the RIBA South & RIBA National awards and achieved a BREEAM Excellent rating.
The John Henry Brookes, Abercrombie & Colonnade Bldgs amount to 24,000 sq. m of new accommodation. The JHBB has won Building of the Year, Sustainability & Architect of the Year accolades, a National award at the RIBA South & RIBA National awards and achieved a BREEAM Excellent rating.
SJE Works
SJE started on this prestigious project back in early 2012 & have successfully completed the 3 phases of works over 2 years. The carpentry, joinery and FFE package provides a main student hub, spread across 3 floors with 24 teaching rooms. State-of-the-art audio-visual teaching facilities have been integrated in 18 of the rooms, while a 320-seat lecture theatre offers cinema-quality projection & live-streaming capability. Works inc coloured laminated doors & architectural ironmongery to all 4 Bldgs. Timber decking & raked seating within the Lecture Theatres & bespoke structural steel with structural floors to the Library and Abercrombie Bldgs. Also factory sprayed atrium window cheeks, bespoke tea points & kitchenettes and structural timber roofs to the Cycle Shelter and Colonnade Bldgs.
SJE started on this prestigious project back in early 2012 & have successfully completed the 3 phases of works over 2 years. The carpentry, joinery and FFE package provides a main student hub, spread across 3 floors with 24 teaching rooms. State-of-the-art audio-visual teaching facilities have been integrated in 18 of the rooms, while a 320-seat lecture theatre offers cinema-quality projection & live-streaming capability. Works inc coloured laminated doors & architectural ironmongery to all 4 Bldgs. Timber decking & raked seating within the Lecture Theatres & bespoke structural steel with structural floors to the Library and Abercrombie Bldgs. Also factory sprayed atrium window cheeks, bespoke tea points & kitchenettes and structural timber roofs to the Cycle Shelter and Colonnade Bldgs.
Client’s Testimonial

The SJE team at Oxford Brookes worked with my team at all stages of a very challenging project. They always offered solutions when difficulties occurred and gave the project the personal attention that it needed. Quality issues were identified by the SJE management as work proceeded which made completion and handover more straightforward. I have enjoyed working with SJE on my last three projects and hope that I have an opportunity to work with them again.
Ian Russel – Project Leader

