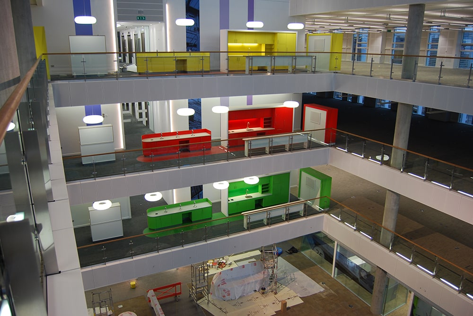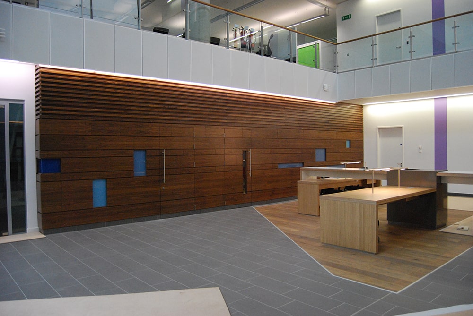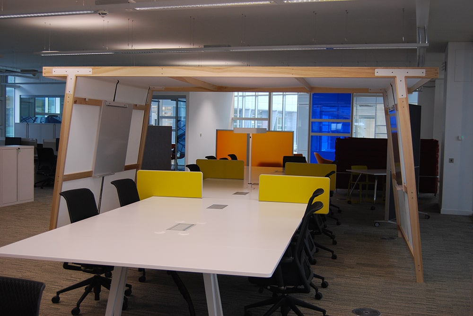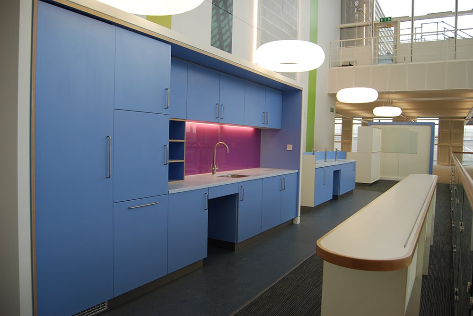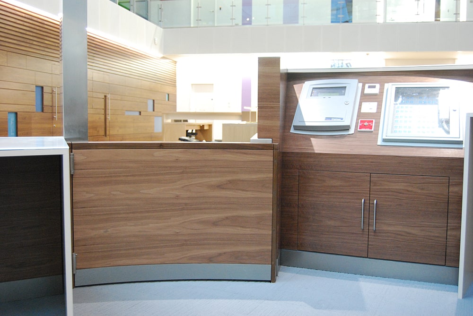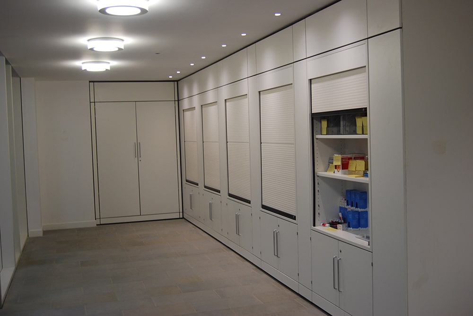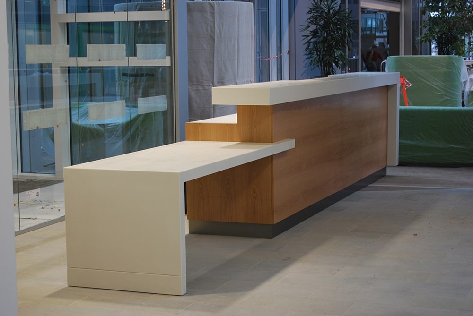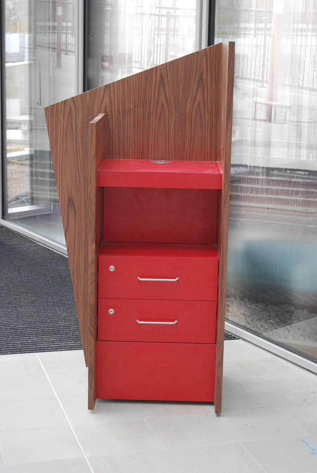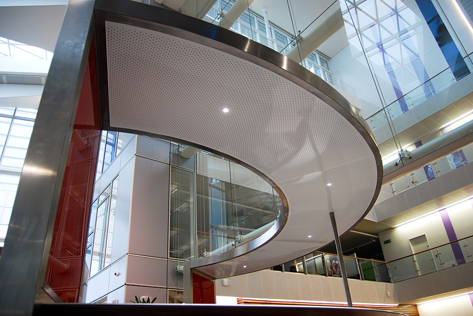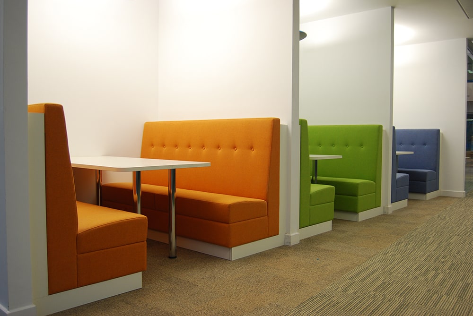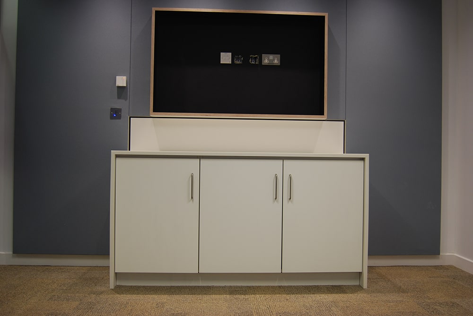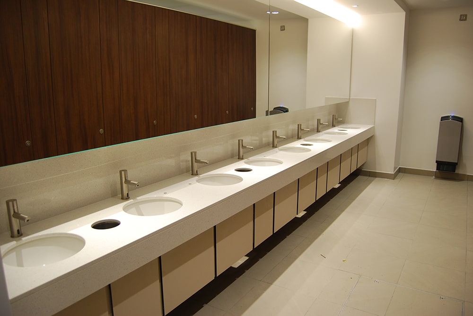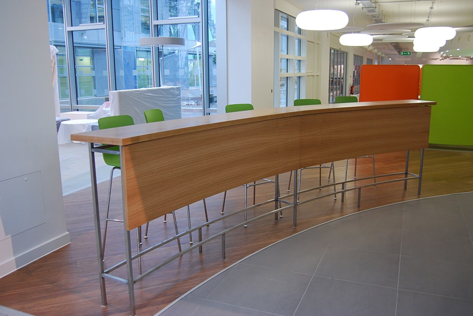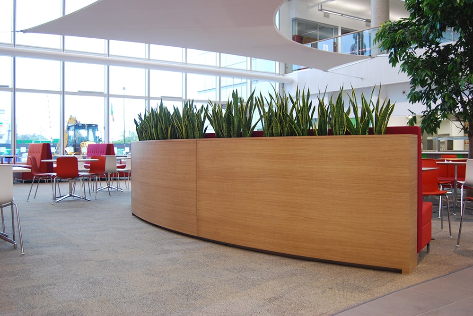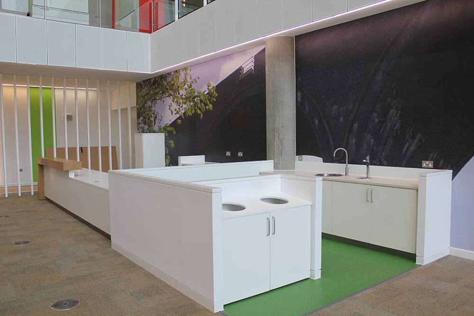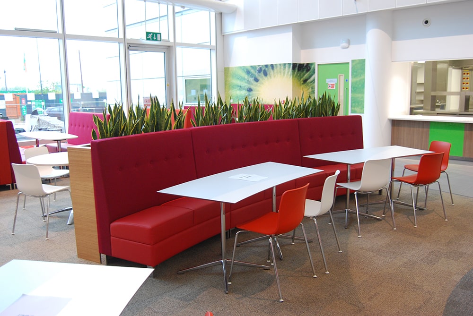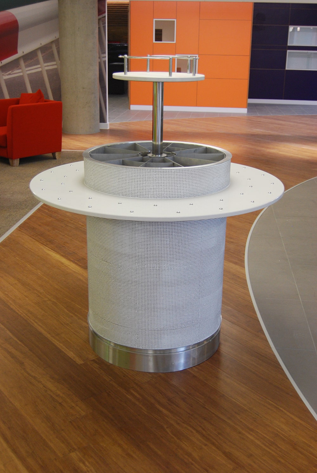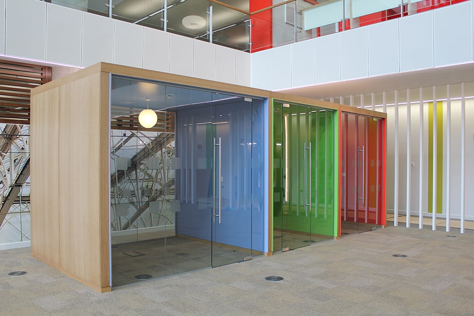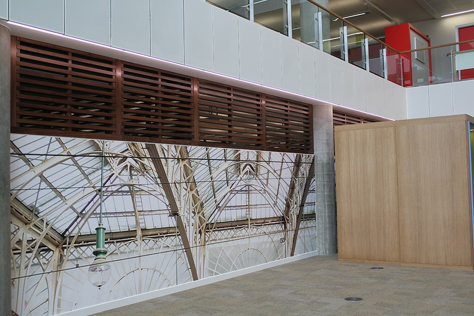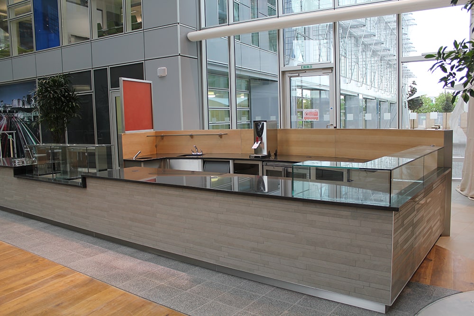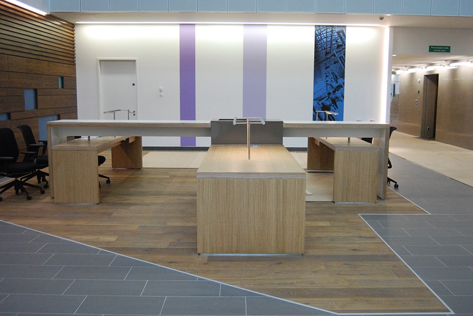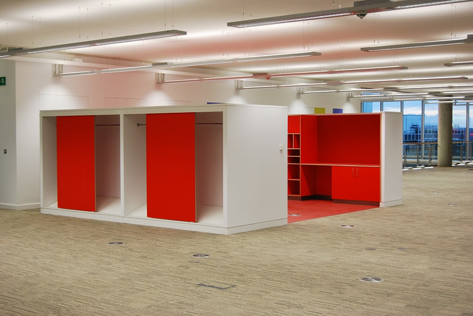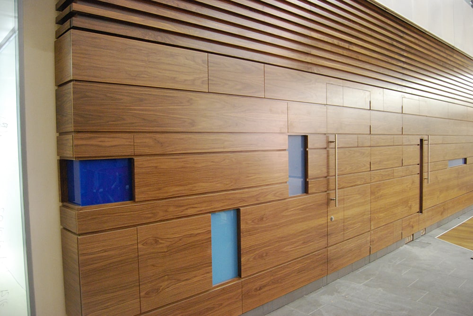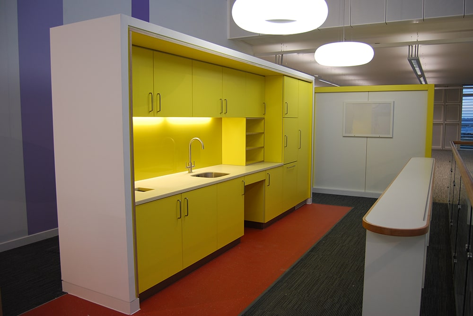Quadrant MK
Client: Network Rail
Architect: GMW
Contractor: BAM
Value: £2.2 Million
Duration: 6 months
Description
Quadrant: MK is the new national centre for Network Rail consisting of four linked buildings which accommodate over 3,000 staff and was completed summer 2012. The complex, designed by architects GMW, provides 400,000 sq. ft. of space with an impressive glass entrance and wings on each level are linked by a central core.
Quadrant: MK is the new national centre for Network Rail consisting of four linked buildings which accommodate over 3,000 staff and was completed summer 2012. The complex, designed by architects GMW, provides 400,000 sq. ft. of space with an impressive glass entrance and wings on each level are linked by a central core.
SJE Works
SJE successfully carried out the Design, Supply and Installation of the complete joinery fit out package . The works included coffee bars, touch down benches, high bars, storage cupboards, wall panelling and screen enclosures. As well as reprographics joinery, meeting booths, media walls, curved banquet seating and planters and test lab benching. Also OSC joinery, tea points, coat cupboards, mobile media units, pigeon holes, meeting room credenzas, acoustic wall systems and all power and data sockets. The above joinery elements were all bespoke designed one off items using Corian, granite, glass coloured and back painted, stainless steel, acoustic fabric, laminate, Acrovyn, Perspex, LED lighting, plasterboard and roller shutters.
SJE successfully carried out the Design, Supply and Installation of the complete joinery fit out package . The works included coffee bars, touch down benches, high bars, storage cupboards, wall panelling and screen enclosures. As well as reprographics joinery, meeting booths, media walls, curved banquet seating and planters and test lab benching. Also OSC joinery, tea points, coat cupboards, mobile media units, pigeon holes, meeting room credenzas, acoustic wall systems and all power and data sockets. The above joinery elements were all bespoke designed one off items using Corian, granite, glass coloured and back painted, stainless steel, acoustic fabric, laminate, Acrovyn, Perspex, LED lighting, plasterboard and roller shutters.
Client’s Testimonial

Network Rail National Centre – SJE have performed exceptionally well on this project. Realising the importance of getting the detailing right on so many bespoke items has now paid dividends as the quality in the end result speaks for itself.
Mick Linford, Design Manager
BAM

