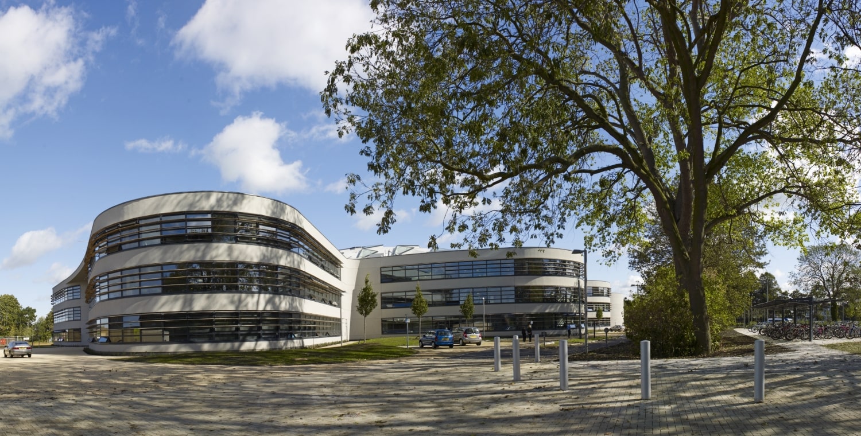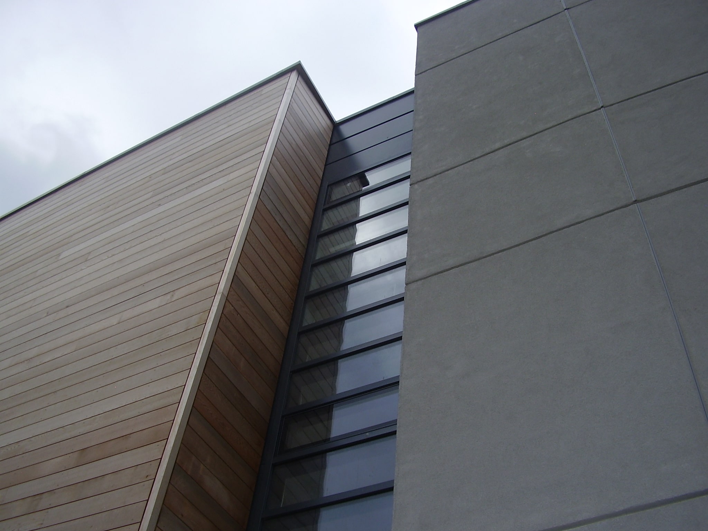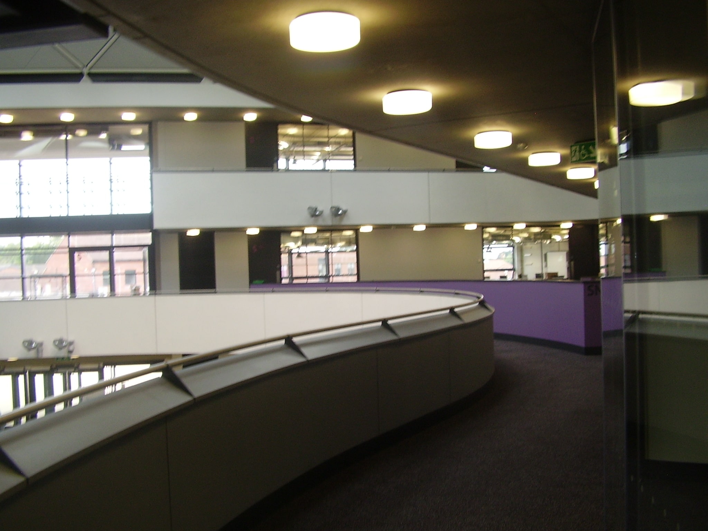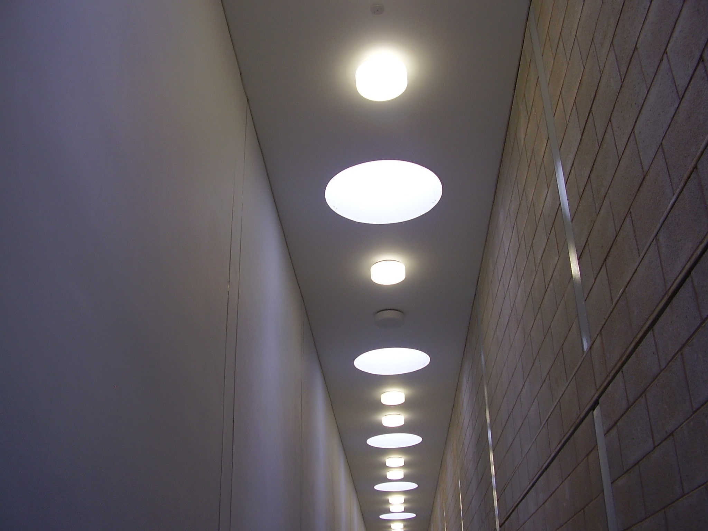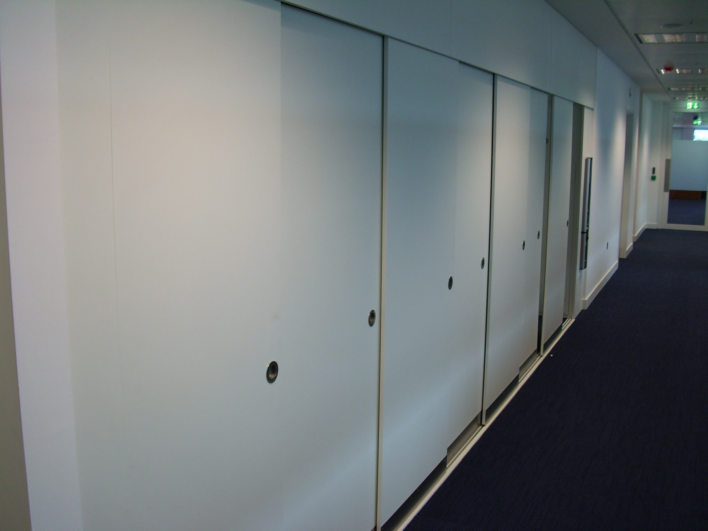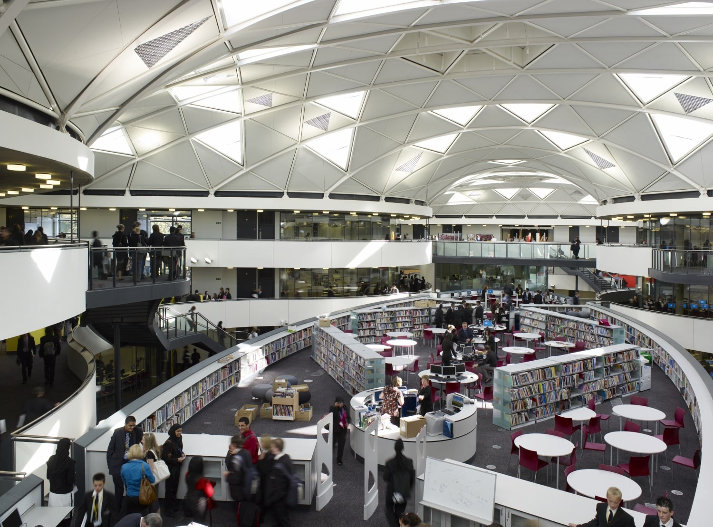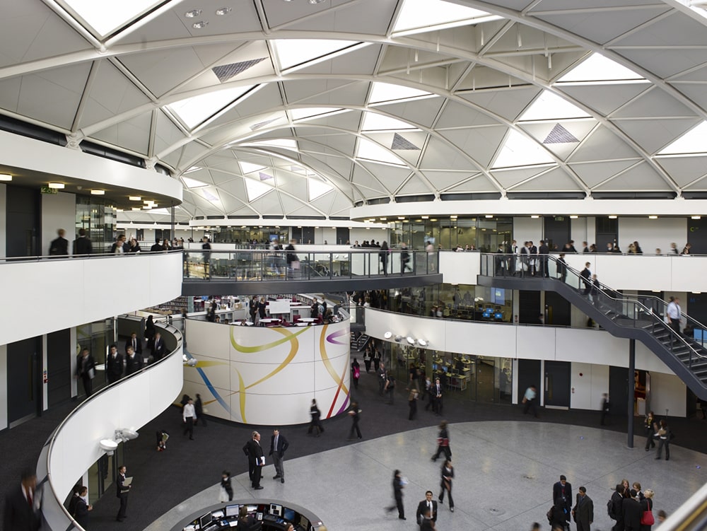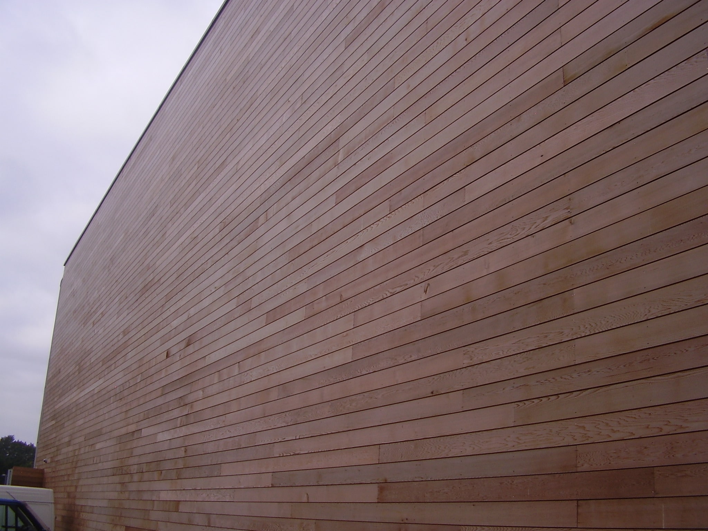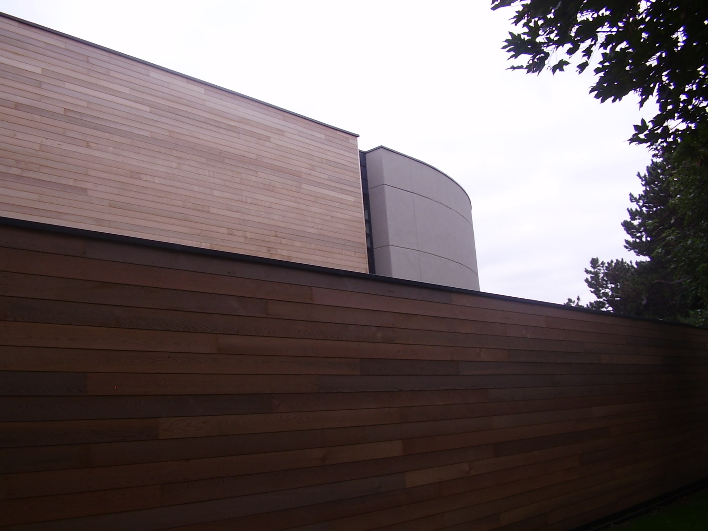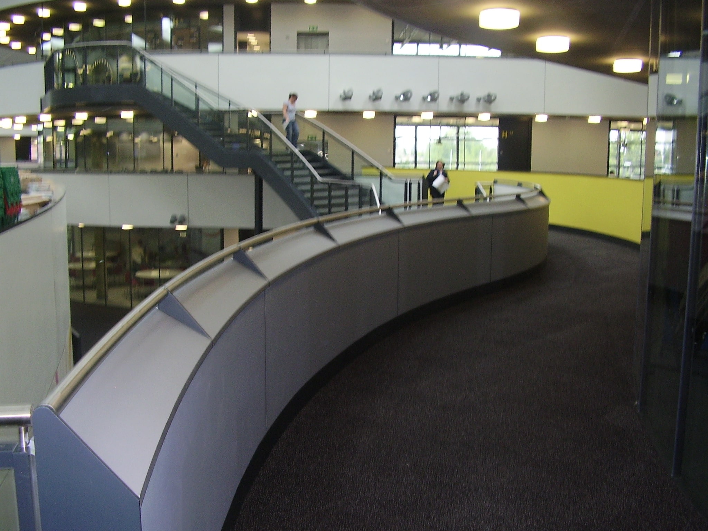Thomas Deacon Academy, Peterborough
Client: Deacons School Trust
Architect: Foster and Partners
Contractor: Laing O’Rourke
Value: £800k
Duration: 12 Months
SJE are proud to have been involved in the groundbreaking and award winning TDA project. Consisting of 3 storeys of high-tech classrooms, this ‘School of the Future’ is designed to offer specialist teaching in mathematics and science and is located in the grounds of the existing Deacon’s School.
Heavy duty full height door sets, ironmongery, all carpentry fit out to classrooms and workshops, toilet fit out inc. IPS systems, vanity units and fixtures and fittings, plywood and joisting to industrial roof ducts, reception area inc. panelling and desk, bespoke radius panelling and curved handrail capping to the main concourses and the Lecture and Arts Theatres, studwork and Larch cladding to the exterior façade.
Client’s Testimonial

In a construction industry that works to a very stringent contractual procedure, it has been very refreshing to find a contractor whose employees manage their works with the 1st priority being to deliver the job and are proactive in their approach to the ever evolving needs and requirements that we, as the principal contractor, ask of them. SJE are to be commended on their attitude to service whilst not compromising the satisfaction to produce ‘First time, one visit’ quality work, whilst also readily attending to any remedial needs with transparency. With more sub contractor’s with SJE’s philosophy to client needs, ther would be a far more smoother and progressive path to completion.
Micheal Leather, Construction Manager
Laing O’Rourke South

